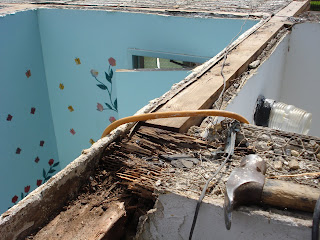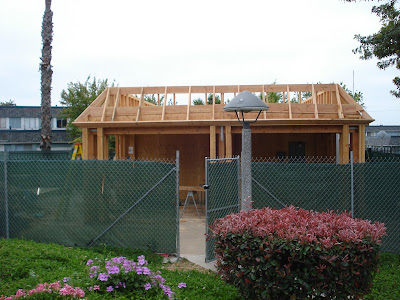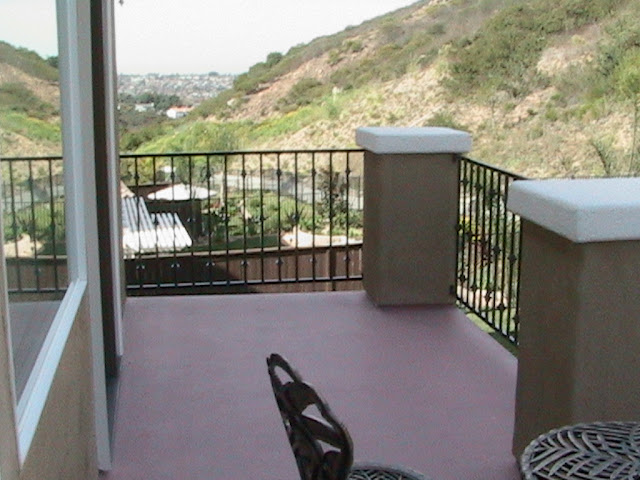 |
| Footing and Slab ready for concrete |
 |
| Installing concrete slab |
 |
| Installing concrete slab |
 |
| Finishing new concrete slab |
 |
| Start Framing |
 |
| More Framing |
 |
| Preparing to stand rake wall |
 |
| Framing complete |
 |
| Installing Plywood Paneling |
 |
| Installing roof rafters |
 |
| Roof sheeted and fascia installed |









































